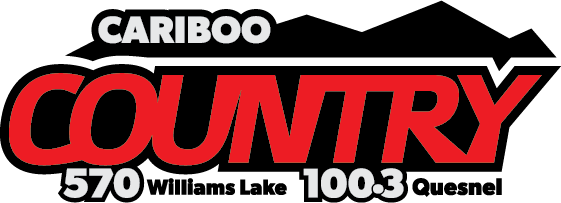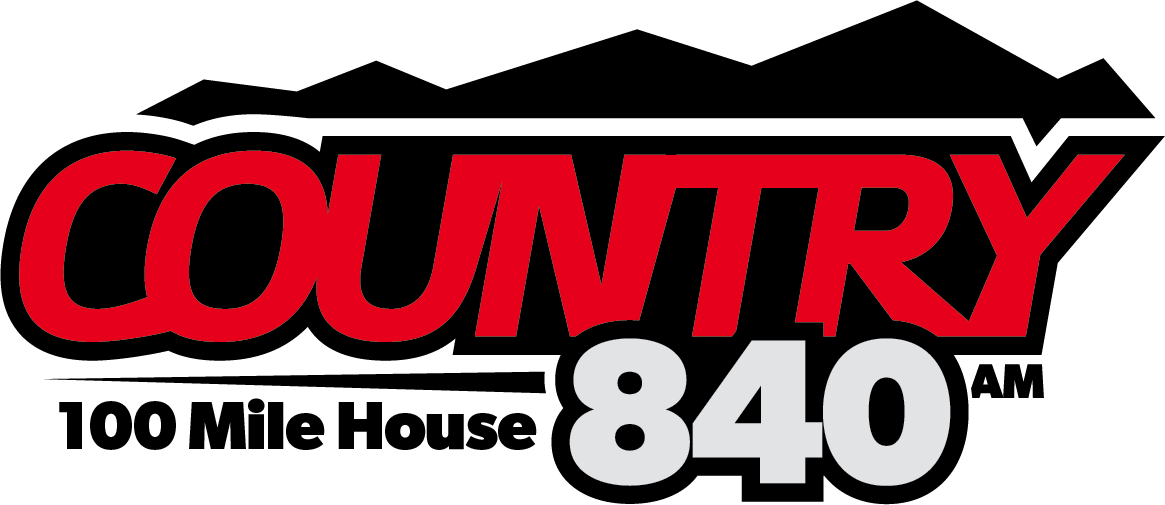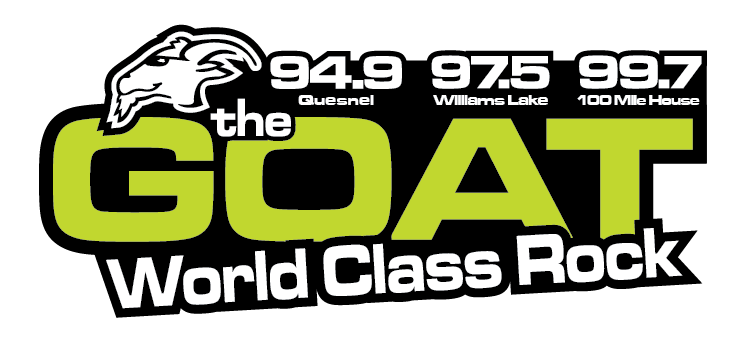Quesnel City Council was presented with a conceptual design for potential development on the 3.8 hectare site in West Quesnel during a special virtual ZOOM meeting on Wednesday night.
It is the product of Environmental Planning students from UNBC and involves multi-unit residential housing, green spaces and recreational facilities.
Devin Croin goes over their housing ideas for the site…
“The residential development contains a total of 109 units with 18 being townhouses, 27 row houses and 64 being apartment units. A total of 164 parking stalls are located within this development section.” (based on City of Quesnel’s parking policy)
The idea is for people to purchase these units at market price and there would be a strata attached to them.
Croin noted that the row houses would be for families…
“These 3 bed, 3 bath units are planned with a small private fenced front yard while having a patio on the back leading to the communal green space. The total square footage of each of the 27 three-storey road houses is approximately 1800 square feet.”
He said that the target group for the townhouses would be seniors or couples looking to downsize…
“The appeal of having some lower density housing with a ground level entrance is to appeal to seniors and people with limited mobility. These three bedroom, two bath units are planned to have a private fenced in yard. The total square footage of these 18 two-storey units is approximately 12-hundred square feet and a key feature is that they have widened hallways to accommodate people’s mobility issues.”
Croin said the apartments would be ideal for young professionals or seniors looking for a low maintenance property…
“This four-storey, 64-unit apartment complex offers two different styled units of market housing, one with 900 square feet and another with 950 square feet. All units will include a private balcony overlooking the sites in various directions. There is the option of one of the 16 2 bed, 1 bath units, or one of the 48 1-bed, 1-bath units which are all fully accessible from the ground with an elevator.”
Other proposed ideas included a paved trail network that would provide users access to all of the amenities on the site, a garden, and a bioswale to help guide storm water and to absorb runoff.
A community centre, playground and three tennis courts or pickleball courts are also part of the conceptual plan.
There is currently a baseball diamond on the Cariboo Field site, and the students suggested keeping that, although they would move it to the southeastern portion of the site that is below the 100 year flood line.
The students also noted that there was room for pop up vendors such as food trucks or markets.
Councillor Scott Elliott, also the Chair of Council’s Housing Committee, was a big fan of the student’s work…
“Loved the different options, the row houses and the townhouses and all this kind of stuff, and I can see particularly in the townhouses where some are trying to downsize, maybe the potential of having a couple of different plans in there. I’m not sure everybody would need a three bedroom, but just knowing the size of it, it’s a great place to start.”
It is just a concept at this point but if development were to take place it would have to be rezoned.
Cariboo Field is currently zoned P-2 for public park and open space, and would need to be changed to RM-2, which is multi-unit residential medium density.




