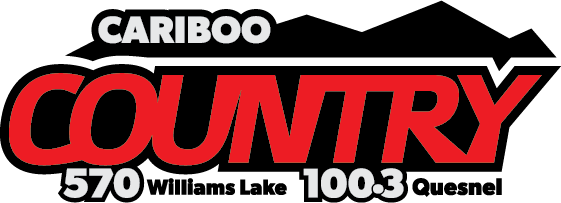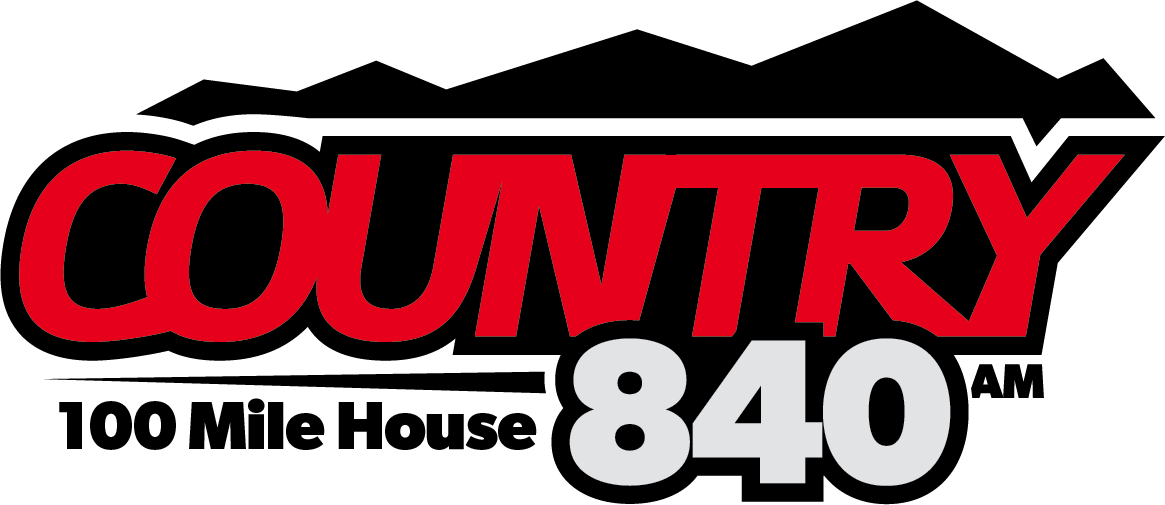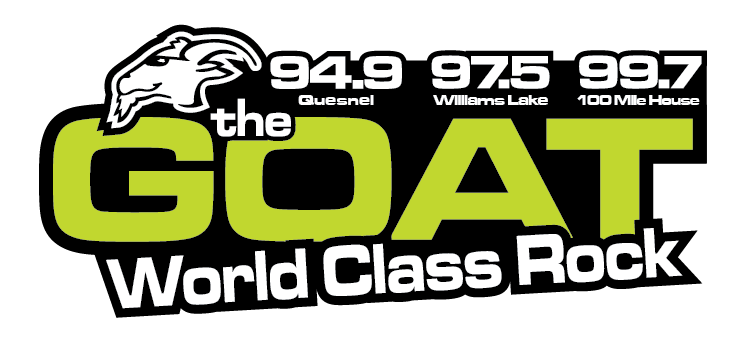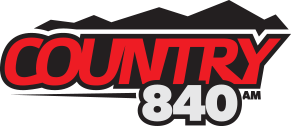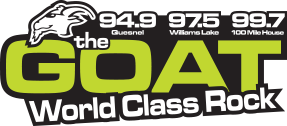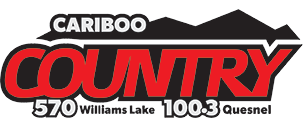From learning pods and learning stairs to non gender specific washrooms and even a daycare.
The new Quesnel Junior School, to be built along Maple Drive in the Red Bluff area, is designed for what’s called “21st Century learning.”
The Board of Education is now presenting a reveal of the 52 million dollar facility.
Justin Dyck, with CHP Architects out of Chilliwack, walked the media and stakeholders through the project on Tuesday. (May 12)
He said the vast double height space as you enter the facility is the heart and sole of the school…
“It’s the learning stair, it’s that wide open space, it gives that big open impression when you walk inside the building, and it’s that space that just combines all the pods to that one central place and the gym and all the other parts of the building, they all kind of come together in that main gathering area.”
Here, Dyck described the gymnasium…
“It’s got two full cross courts and one main basketball court and it supports all the traditional sports, basketball, volleyball, badminton and all those things. We’ve got electric bleachers that can slide back in and out for when they need to be used. Direct access and multiple points from the gym out into the field. We’ve got gym storage and the PE offices to the south here.”
Dyck says some of the classrooms can open up into larger spaces…
“As you can see four of the classrooms. That white wall in the middle is an operable wall, so those classrooms can each be opened up to create one larger classroom for team teaching or larger gatherings. Most of these learning spaces have an overhead door, an electric motor that can open to the main collaboration space in the middle.”
Elective spaces include a drama room, a science lab, robotics maker space, wood shop, art shop, home economics room and music room.
As part of the aboriginal education component there is even a smudge room.
“That came out of our consultation with Aboriginal Education. It’s a room with all the ventilation and infrastructure required to safely provide traditional smudging exercises.”
Outside there are several fields, including a baseball diamond, soccer field and an empty grass field.
Dyck noted that the project was on budget and that construction was expected to begin later this summer or in early fall.
Something going on in the Cariboo you think people should know about?
Send us a news tip by emailing [email protected].
Those interested in a preview should go to https://www.youtube.com/watch?v=J-JWj7uIWZk&t=4s

