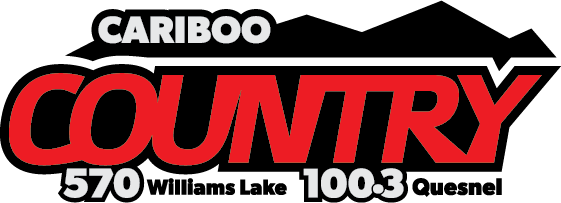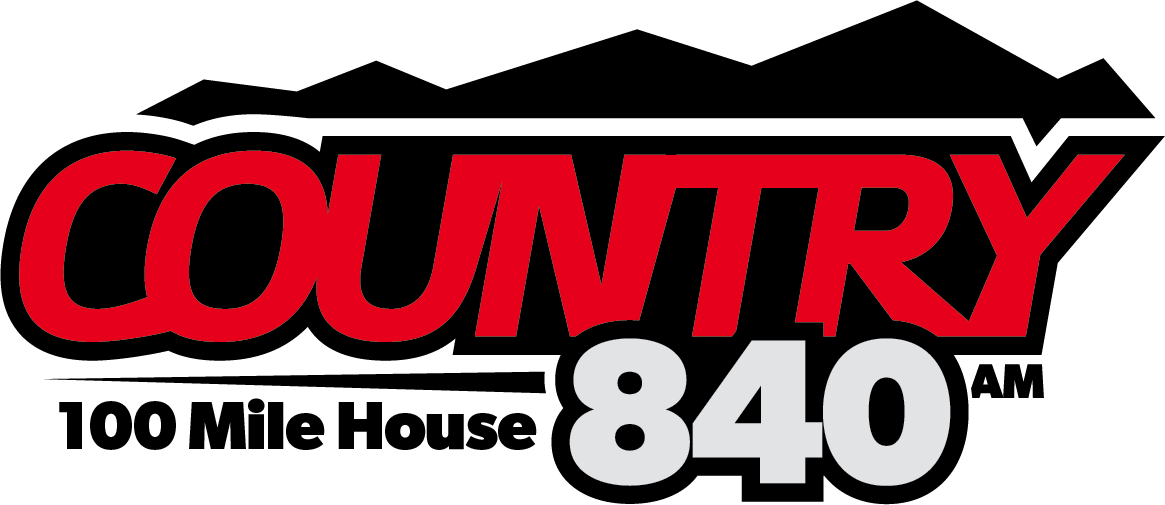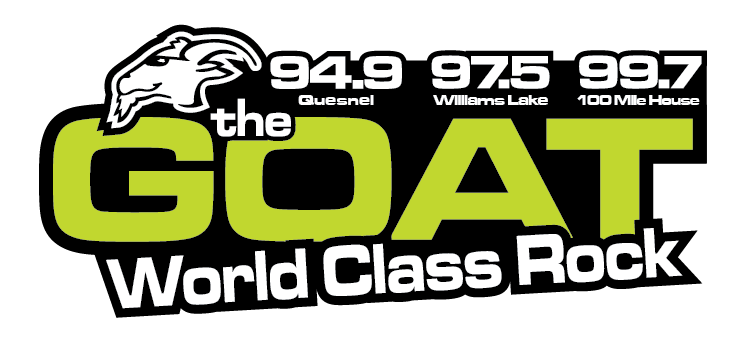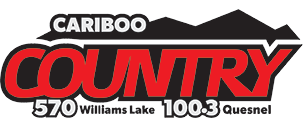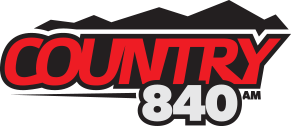The owners of Boitanio Mall received three readings in their request for Williams Lake Council to consider expanding the downtown revitalization tax exemption program to include the Mall.
Council supported the recommendation this week with Councillor Scott Nelson calling it good news.
He said construction on the corner which will house a stand-alone Starbucks is almost finished, and that the owners want to do even more revitalization.
The permissive tax exemption Nelson added would be for three years.
Boitanio Mall was constructed in the late 1970s.
“The Mall ownership is eager to revitalize the development to ensure the property serves as a proud gateway to the City and that it is welcoming, modern, and serving the changing needs of the community,” Janda Group said in a letter to the City of Williams Lake.
“Engaging with the community to help contribute toward the Council achieving its strategic goals and priorities is a value the Mall ownership share as well. In order to facilitate the changing sector and wants of the community, the Mall would need to modernize to ensure it serves the current and future needs of Williams Lake.”
The first major improvement to the Mall was facade upgrades in 2010 to accommodate the Staples facing Oliver Street and loading bay modifications from Boitanio Park.
Janda Group said it is also working on or has completed the following improvements:
- Staples facade repair and re-paint (complete)
- Drive through restaurant (Starbucks) shell building (under construction)
- Starbucks tenant improvements (under construction)
- BC Cannabis Store (development variance permit approved by the City, application pending)
- Relocation of Dollarama to a storefront location facing Oliver Street (application pending)
- Repurposing the 2nd floor for additional mixed uses (under feasibility study and preliminary design, 1st reading on rezoning achieved)
- Parking structure facade and structural upgrades (under feasibility study and preliminary design)
Something going on in the Cariboo you think people should know about?
Send us a news tip by emailing [email protected].

